392 Ne 87th St, El Portal, FL 33138
- $1,269,000
- 4
- BD
- 3
- BA
- 1,983
- SqFt
- List Price
- $1,269,000
- Price Change
- ▼ $30,000 1728345760
- MLS#
- A11659257
- Subdivision
- Sherwood Forest
- Status
- ACTIVE
- Type
- Single Family Residential
- Bedrooms
- 4
- Full baths
- 3
- Living Area
- 1,983
Property Description
REDUCED FOR A FASTER SALE! Exclusive Sherwood Forest modern luxury home, ready to offer a lucky family a peaceful life surrounded by nature. Upgraded, this 4 large bedrooms and 3 full bathrooms home of 2,100 Sq. Ft., plenty of outdoor areas for entertainment. Brand new kitchen built with one of the most luxury appliances found on the market: “Café”, and Quartzite, countertops & backsplash, a rarest stone more expensive than granite. Two large bedrooms, 2 full bathrooms and big laundry room downstairs. Master and extra bedroom upstairs, master bathroom and a private solarium terrace. Plenty of outdoor spaces, front and back patios. Upscale “Visionnaire” furniture -negotiable- to complete this turnkey home! Priced below sold comparables Sq. Ft. for a fast sale. Very easy to show!
Additional Information
- Days on Market
- 35
- View
- Garden
- Tax Amount
- $15,143
- Water Access
- None
- Parcel Number
- 18-32-07-049-0215
- #Garage Spaces
- 4
- Bedroom Description
- At Least 1 Bedroom Ground Level, Entry Level, Primary Bedroom Upstairs
- Front Exposure
- North
- Special Information
- New Construction
- Lot Size
- 4,816
- Exterior Features
- Lighting, Open Balcony, Room For Pool
- Parking Restrictions
- Driveway, Guest, Paver Block
- Address
- 392 Ne 87th St, El Portal
- SqFt Liv Area
- 1,983
- Year Built
- 2011
- Design
- Detached, Two Story
- Development Name
- Sherwood Forest
- Style
- R30-No Pool/No Water, House
- Restrictions
- No Restrictions, Ok To Lease
- Interior Features
- First Floor Entry, Cooking Island, Laundry Tub, Walk-In Closet(s), Great Room, Media Room, Utility Room/Laundry
- Section
- 10
Mortgage Calculator
Listing Courtesy of DWK Realty Group LLC, Contact:


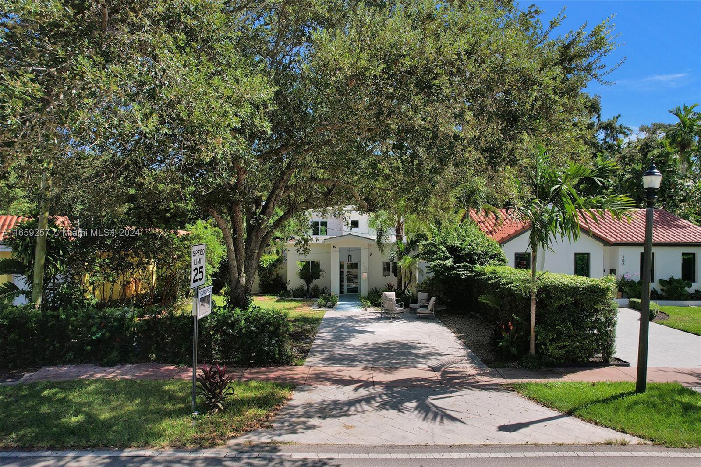

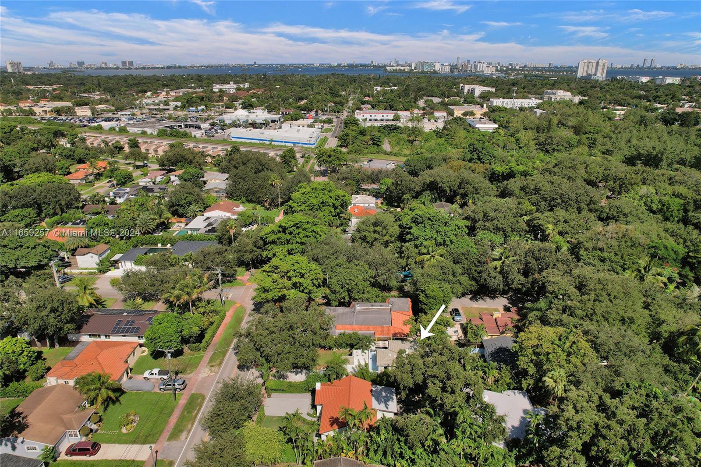

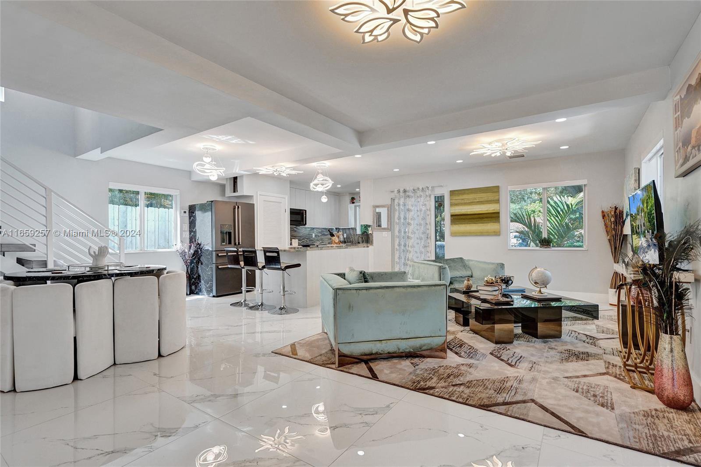







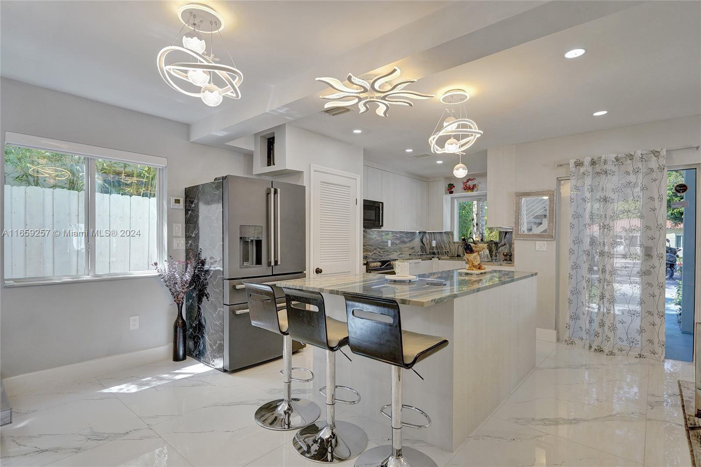
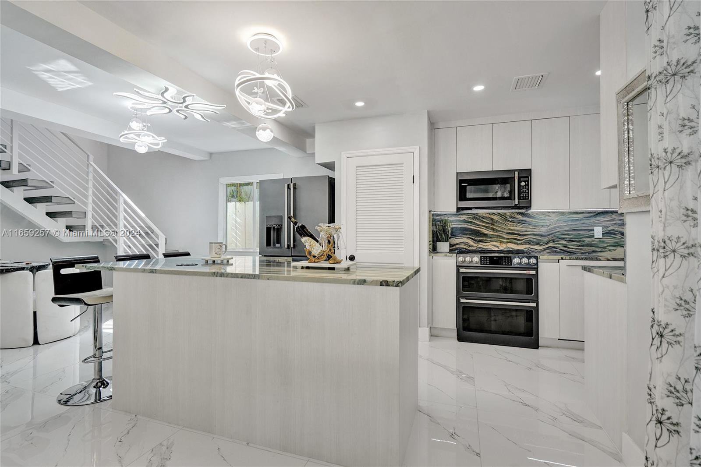





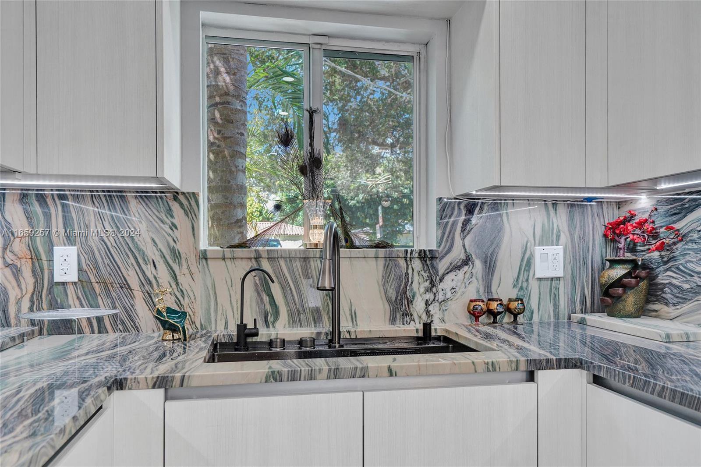





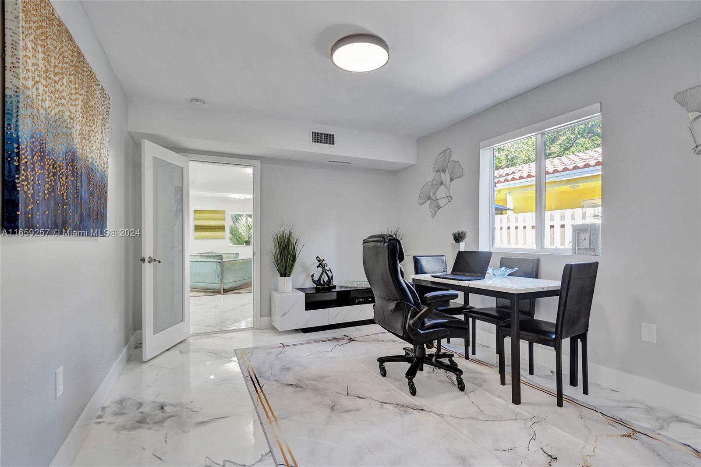

















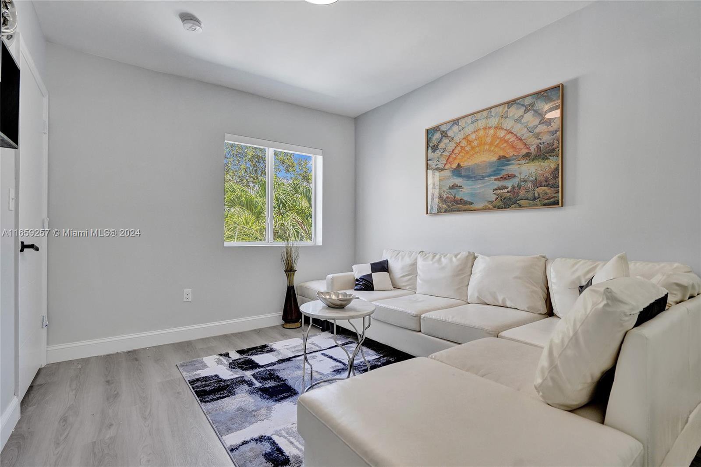
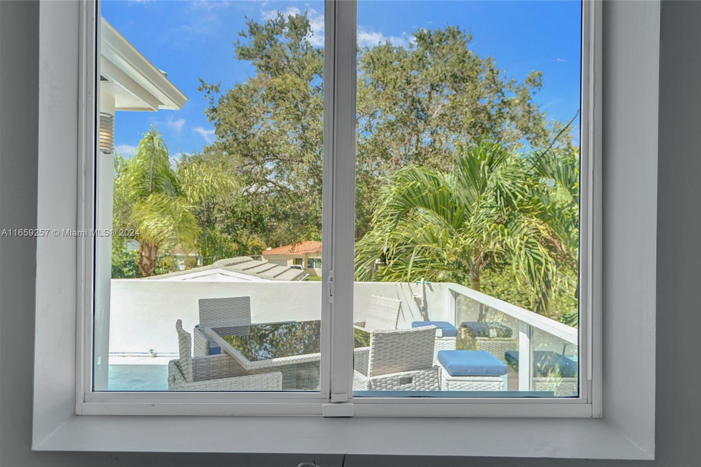

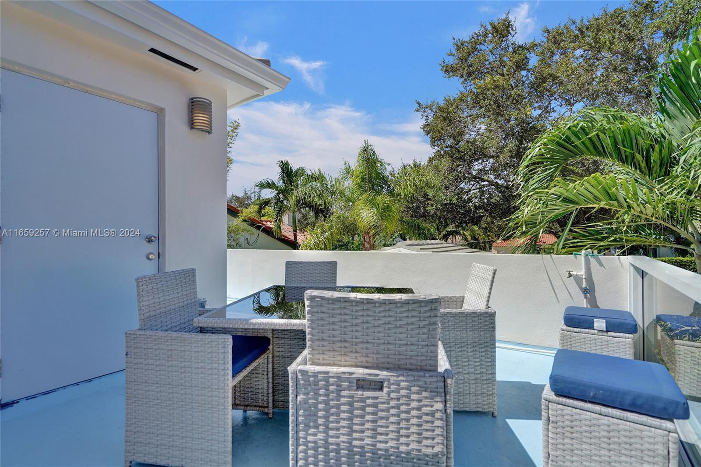
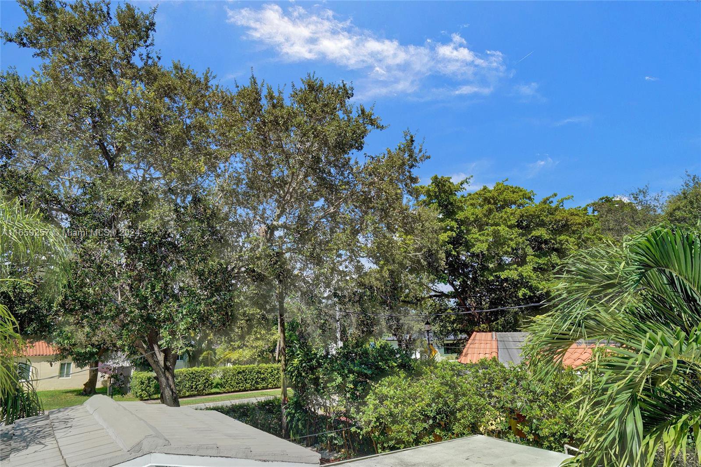






/u.realgeeks.media/resivestrealty/logo_dropbox.png)