9735 Nw 52nd St Unit #218, Doral, FL 33178
- $425,000
- 2
- BD
- 2
- BA
- 1,475
- SqFt
- List Price
- $425,000
- MLS#
- A11654157
- Complex Name
- Casper House
- Status
- ACTIVE
- Type
- Condo
- Bedrooms
- 2
- Full baths
- 2
- Living Area
- 1,475
Property Description
Welcome to Your Family’s Luxury New Home! This furnished 1,475 sq. ft. condo in Casper House, Doral Park, is move-in ready. Located on the 2nd floor with lovely garden views, it features 2 spacious bedrooms, 2 renovated bathrooms, and modern updates including stainless steel appliances, granite countertops, tile flooring, stylish roller shades, screened balcony, and an in-unit washer/dryer. Include storage, bike storage, and a gated pool next to the building. No pets allowed except service animals. Includes 24/7 security guards, TV monitoring, two elevators, and a beautiful lobby. Nearby A+ rated schools, parks, grocery stores, banks, gyms, restaurants, highways, and shopping centers. Enjoy access to Doral Park Country Club. Steps away Golf Course Community. Tour today and make it yours!
Additional Information
- Days on Market
- 10
- Interior Features
- Interior Hall, Lobby, Custom Mirrors, Pantry, Storage, Utility Room/Laundry
- Tax Amount
- $5,001
- Maintenance Fee
- 150
- Parcel Number
- 35-30-20-003-0740
- Bedroom Description
- At Least 1 Bedroom Ground Level, Primary Bedroom Ground Level
- Front Exposure
- West
- Exterior Features
- Screened Balcony
- Association Fee
- $558
- Unit View
- Garden View
- Parking Restrictions
- Assigned, Guest, Open, No Rv/Boats, No Trucks/Trailers
- Pet Restrictions
- Restrictions Or Possible Restrictions
- Pets Allowed
- Yes
- Unit Number
- 218
- Elementary School
- Smith John I
- SqFt Liv Area
- 1,475
- Amenities
- Bike Storage, Elevator(s), Exterior Lighting, Storage, Pool, Trash Chute
- Year Built
- 1983
- Style
- Condo 5+ Stories, Condo
- Restrictions
- Corporate Buyer OK, See Broker Remarks
- Development Name
- Doral Oaks Condo #1
- Middle School
- Ruben Dario
- Senior High School
- Ronald W. Reagan
- Construction Type
- CBS Construction
- Section
- 20
Mortgage Calculator
Listing Courtesy of Cervera Real Estate Inc., Contact:
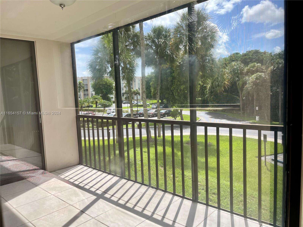
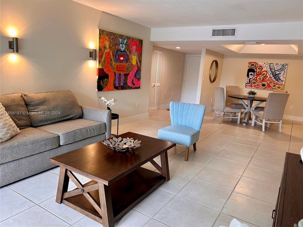
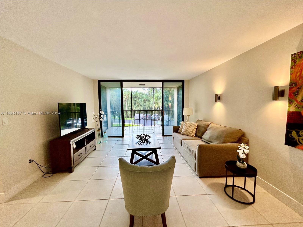
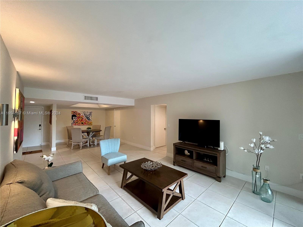
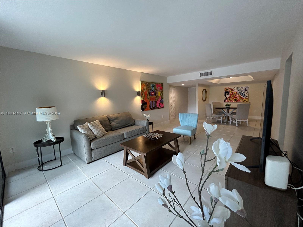
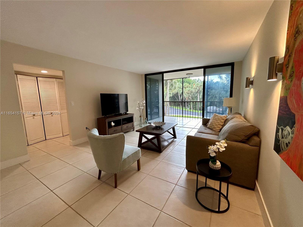
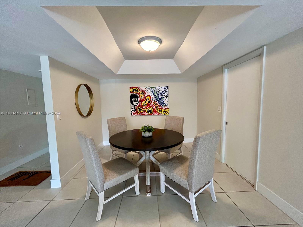
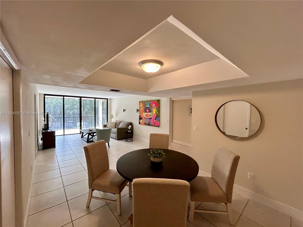
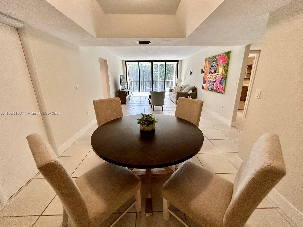
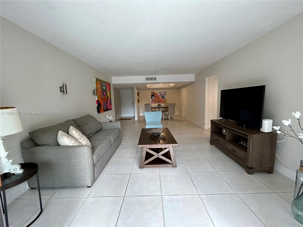
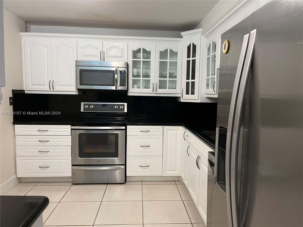
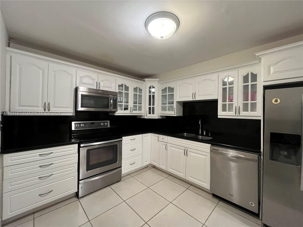
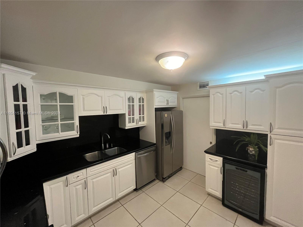
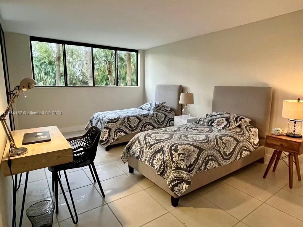
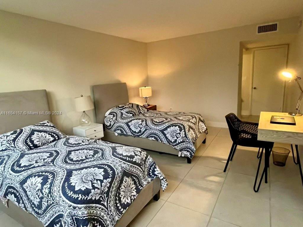
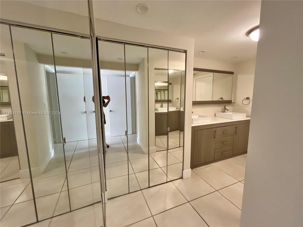
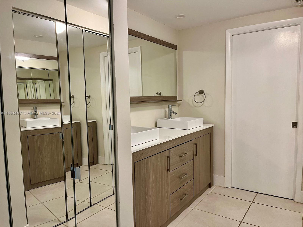
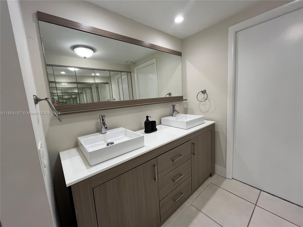
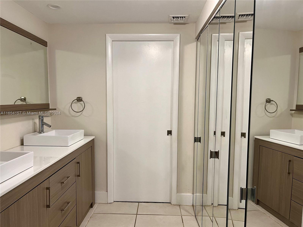
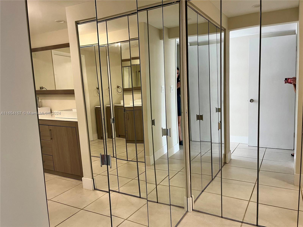
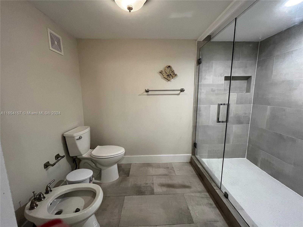
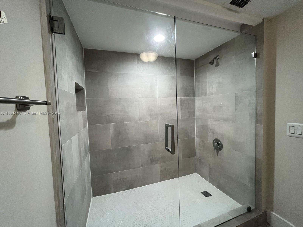
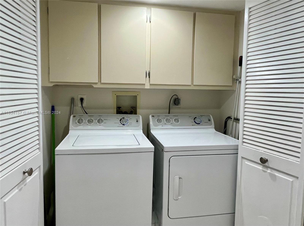
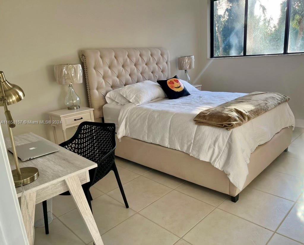
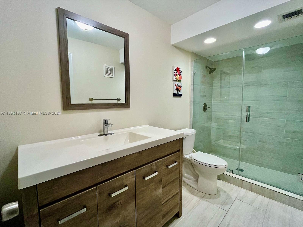
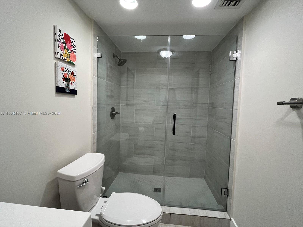
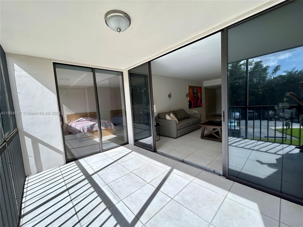
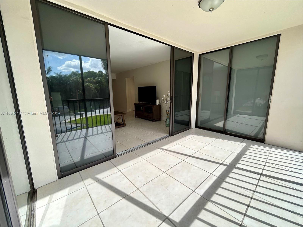
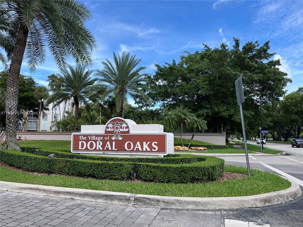
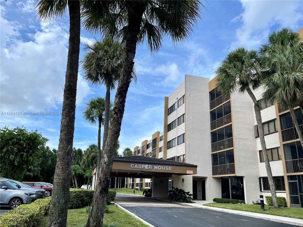
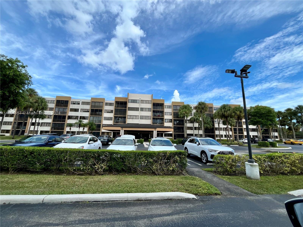
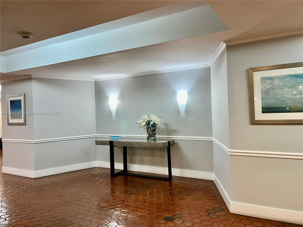
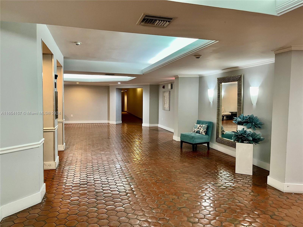
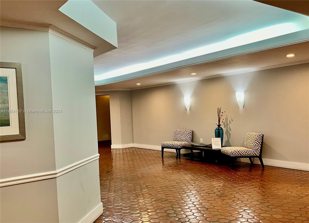
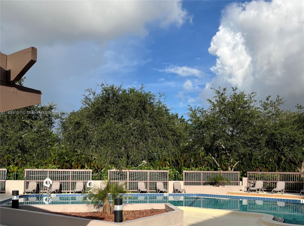
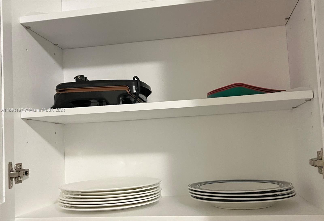
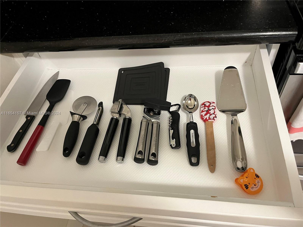
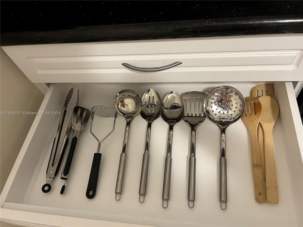
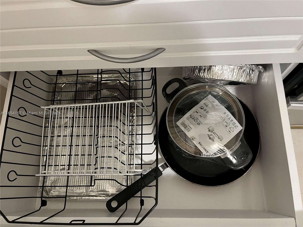
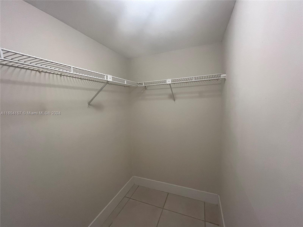
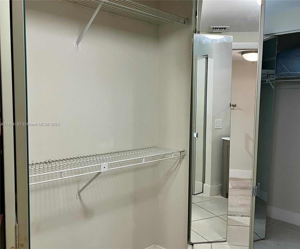
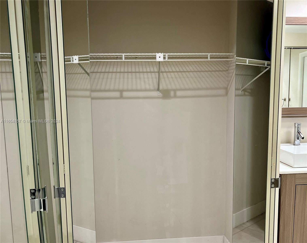
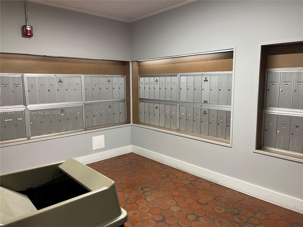
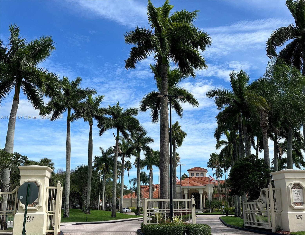
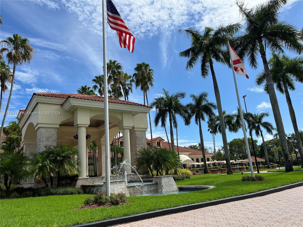
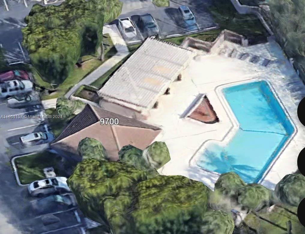
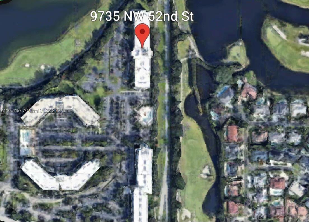
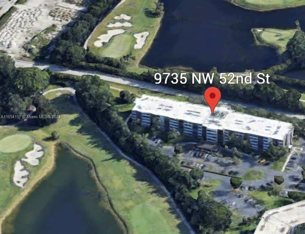
/u.realgeeks.media/resivestrealty/logo_dropbox.png)