507 Hunting Lodge Dr, Miami Springs, FL 33166
- $2,050,000
- 5
- BD
- 4
- BA
- 3,588
- SqFt
- List Price
- $2,050,000
- MLS#
- A11628888
- Subdivision
- Rev Pl Of Rev Pl Of Pt Of
- Status
- ACTIVE
- Type
- Single Family Residential
- Bedrooms
- 5
- Full baths
- 3
- Half baths
- 1
- Living Area
- 3,588
Property Description
This home is located in the prestigious community of Miami Springs, walking distance to the Golf Club. Remodeled in 2017 features 5 Bedrooms, new California Closets;3 New Full Bathrooms; New 1/2Bath; Gym; Impact Windows and Doors; new Kitchen White Euro Cabinets, Quartz counterTops&Splashes;New Appliances.LED Lighting, Interior Roller Shades;Elegant Calcuta Blanco 30x30 High Glass Spanish Porcelain & Eternia Gris 24x48 floors in 1st Story and Wood floors from stairs to 2nd Story. In 2023 New AC Unit & New Roof. In 2024:all Exterior of the house was painted & all Exterior Natural Stone at front and backyard was sealed. Synthetic grass in the pool area, Outdoor Pergola, Tree House, room for RV/Boat; 202Plants around all Backyard giving you more Privacy. NO HOA. Total 3,838 SF & Lot 27,146 SF
Additional Information
- Days on Market
- 46
- View
- Garden, Pool
- Tax Amount
- $18,976
- Pool
- Yes
- Parcel Number
- 05-30-24-012-0650
- Pool Description
- In Ground
- Bedroom Description
- Primary Bedroom Ground Level
- Front Exposure
- Southeast
- Lot Size
- 27,146
- Exterior Features
- Lighting, Fruit Trees
- Parking Restrictions
- Circular Driveway, Driveway, Rv/Boat Parking, On Street
- Pet Restrictions
- Yes
- Pets Allowed
- Yes
- Address
- 507 Hunting Lodge Dr, Miami Springs
- Elementary School
- Miami Springs
- SqFt Liv Area
- 3,588
- Year Built
- 1951
- Design
- Attached, Two Story
- Development Name
- Rev Pl Of Rev Pl Of Pt Of
- Style
- Pool Only, House
- Restrictions
- Ok To Lease, See Broker Remarks
- Construction Type
- CBS Construction
- Interior Features
- First Floor Entry, Skylight, Walk-In Closet(s), Attic, Family Room, Utility Room/Laundry
- Section
- 24
Mortgage Calculator
Listing Courtesy of Re/Max Rex, Contact:




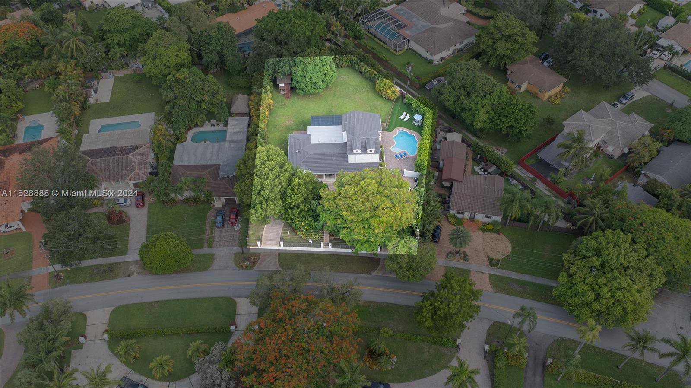








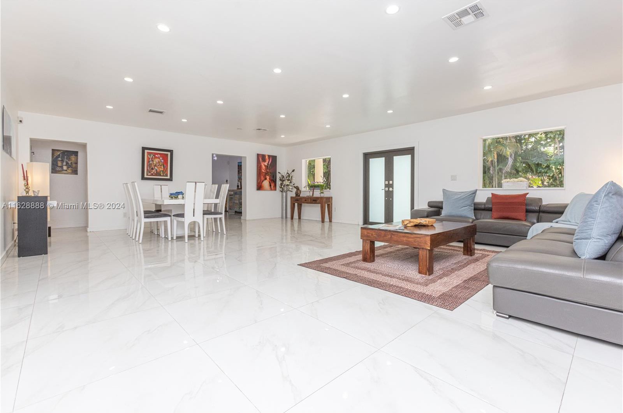







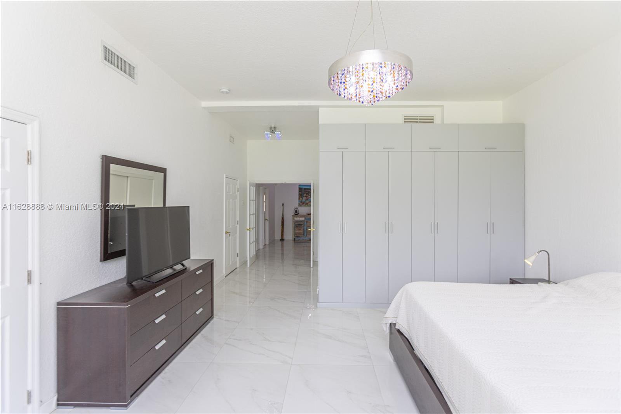




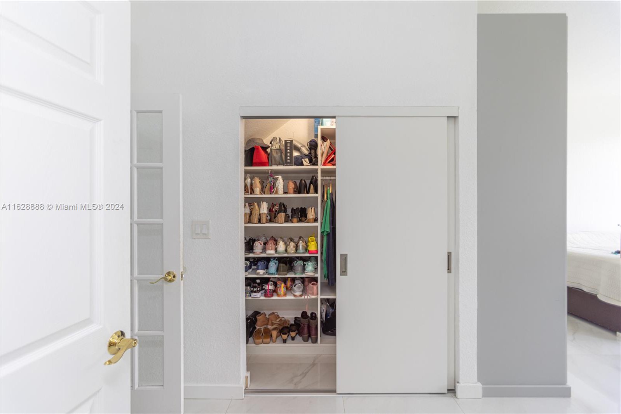










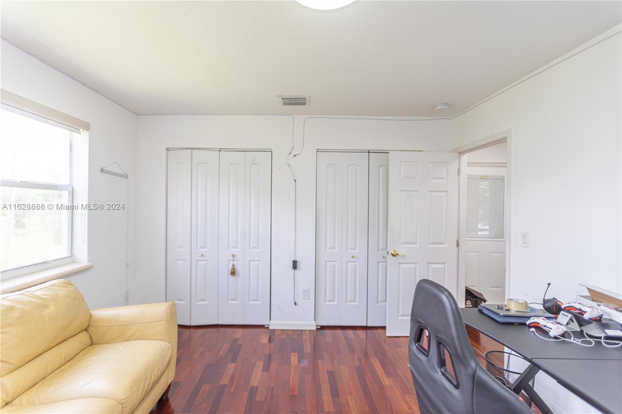








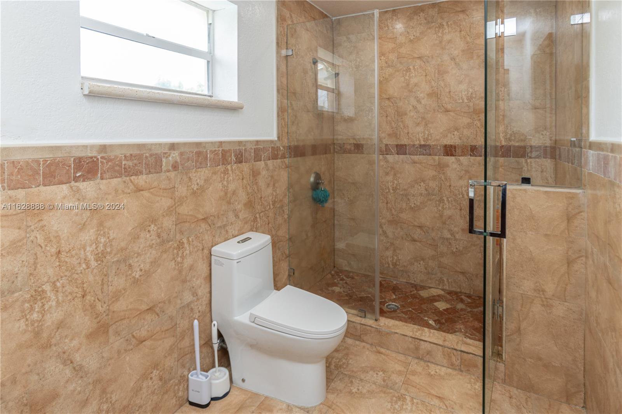







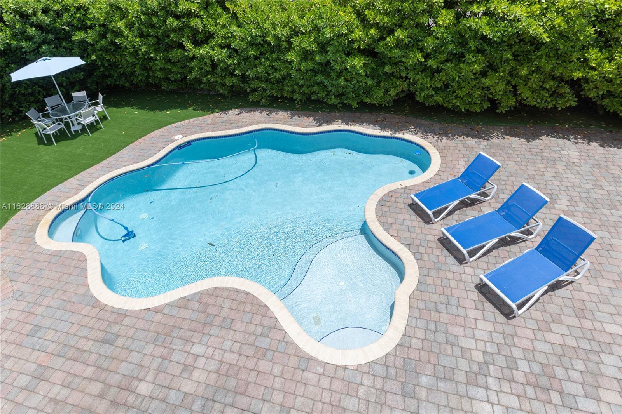

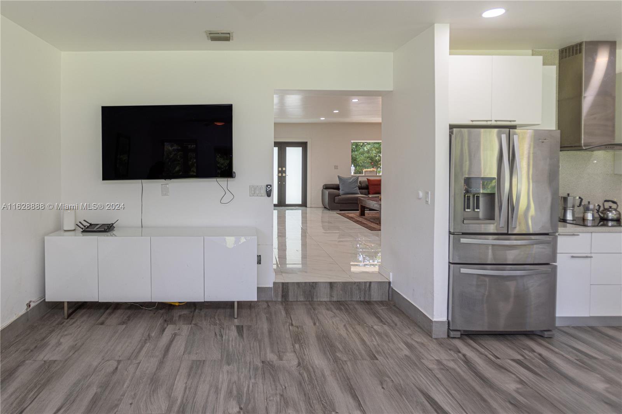

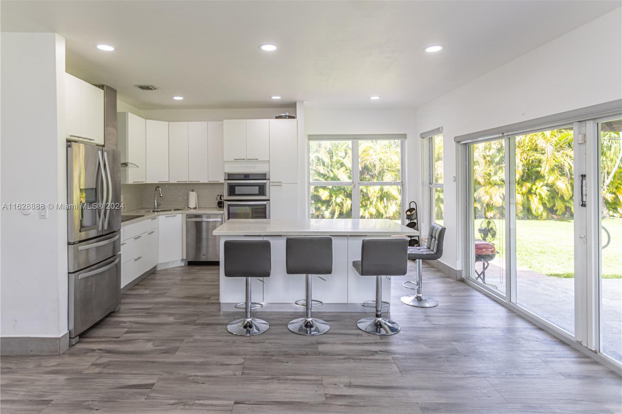
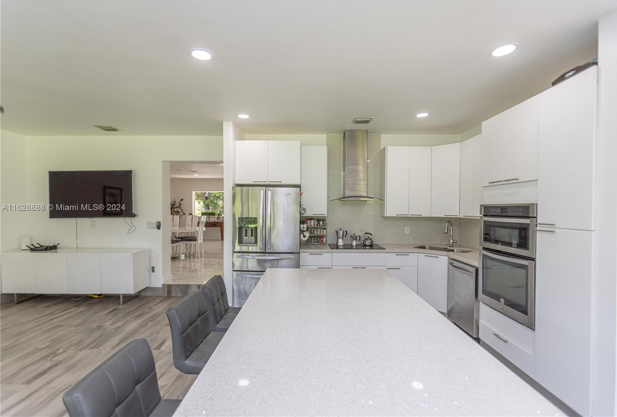
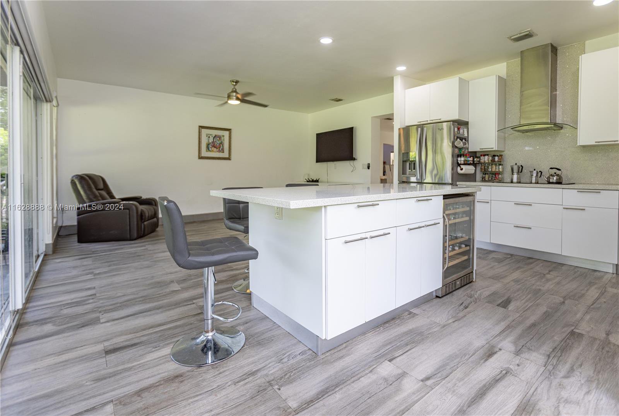















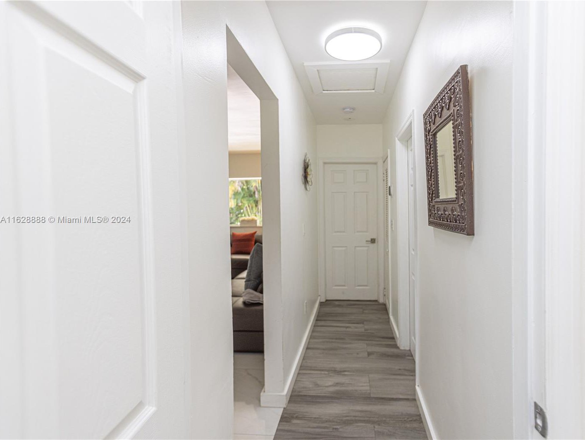

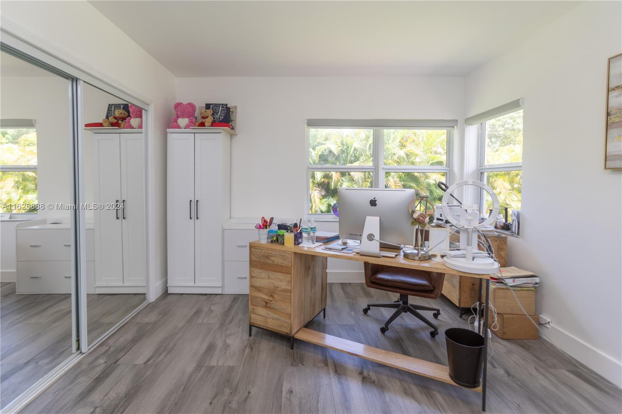
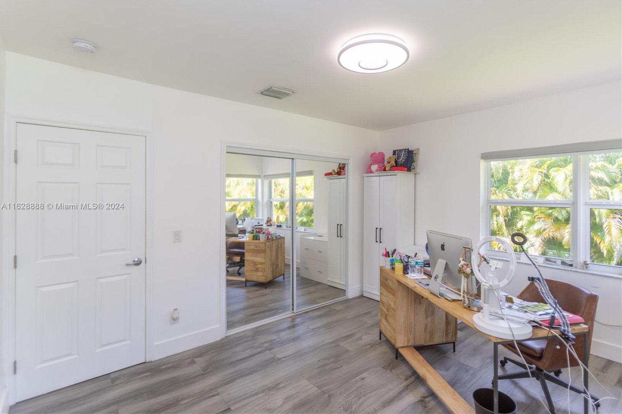






/u.realgeeks.media/resivestrealty/logo_dropbox.png)