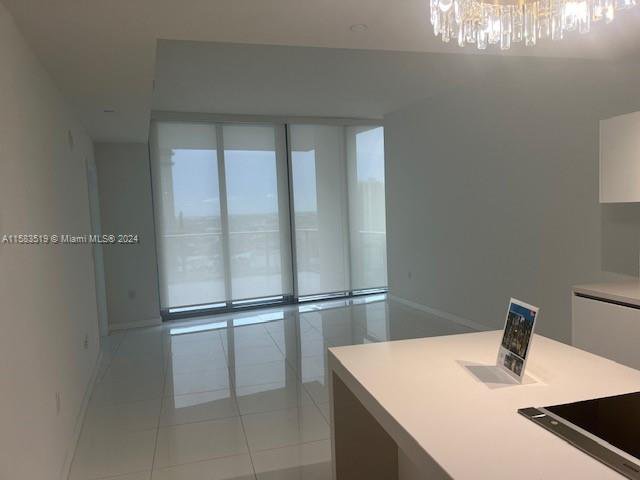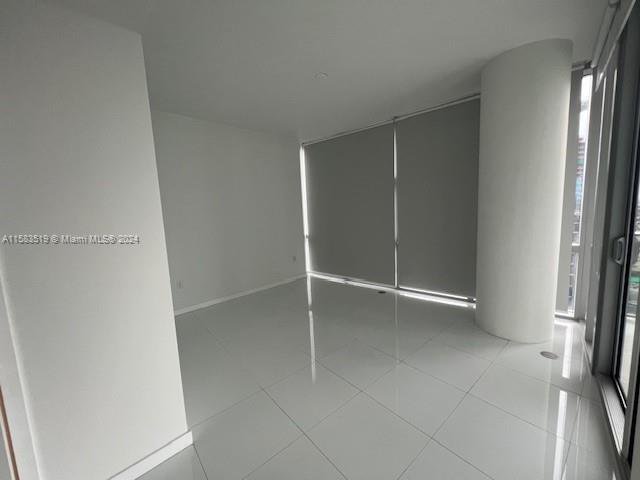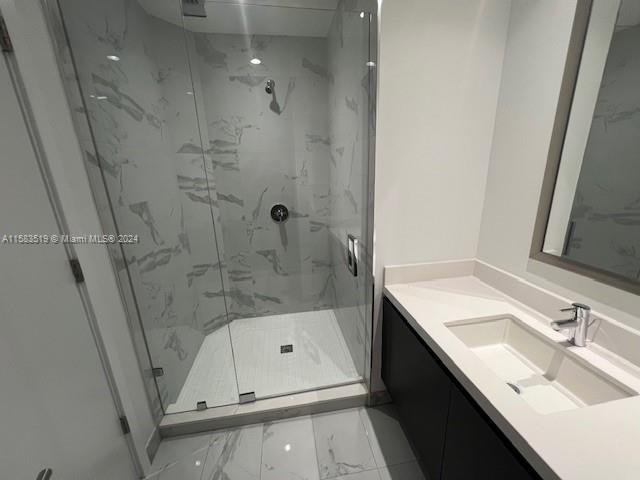851 Ne 1st Ave Unit #2200, Miami, FL 33132
- $649,900
- 1
- BD
- 2
- BA
- 1,018
- SqFt
- List Price
- $649,900
- Price Change
- ▼ $20,100 1723271631
- MLS#
- A11583519
- Complex Name
- Paramount Miami Worldcent
- Status
- ACTIVE
- Type
- Condo
- Bedrooms
- 1
- Full baths
- 2
- Living Area
- 1,018
- Foreclosure
- Yes
Property Description
Modern Condo with Stunning City Skyline View and Smart Features Step into this stunning modern condo and be greeted by an abundance of natural light and an unobstructed view of the city skyline. This 22-floor condo has a spacious bedroom and 2 bathrooms, the bedroom features a high ceiling and large windows, providing a beautiful view of the city skyline, the upgraded kitchen includes high-end appliances and a breakfast bar, perfect for entertaining friends and family. You can stay fit and healthy in the fitness center, or relax and enjoy the stunning views from the rooftop pool, this modern condo is close to nearby restaurants, making it the perfect location for those who value convenience and city living.
Additional Information
- Days on Market
- 124
- Interior Features
- Cooking Island, Elevator, Fire Sprinklers
- Tax Amount
- $14,504
- Water Access
- None
- Parcel Number
- 01-31-37-039-0480
- #Garage Spaces
- 1
- Bedroom Description
- Entry Level
- Exterior Features
- Open Balcony
- Association Fee
- $1450
- Unit View
- Bay, Intracoastal View
- Parking Restrictions
- Assigned, Valet
- Pet Restrictions
- Restrictions Or Possible Restrictions
- Pets Allowed
- Yes
- Unit Number
- 2200
- SqFt Liv Area
- 1,018
- Amenities
- Basketball Court, Clubhouse-Clubroom, Community Room, Exercise Room, Private Pool, Spa/Hot Tub, Tennis Court(s)
- Year Built
- 2019
- Special Information
- New Construction
- Style
- Condo 5+ Stories, Condo
- Restrictions
- Auto Parking On, Exterior Alterations, No Trucks/Rv'S
- Development Name
- Paramount Miami Worldcent
- Construction Type
- CBS Construction
- Section
- 37
Mortgage Calculator
Listing Courtesy of Real Estate Asset Disp Corp., Contact:























































/u.realgeeks.media/resivestrealty/logo_dropbox.png)